Larkfield Way, Brighton
£695,000
- A superb semi detached Chalet Bungalow with spacious and versatile accommodation
- WITH A RECENTLY BUILT SELF CONTAINED ANNEX AT THE REAR IDEAL AS GRANNY FLAT OR HOME AND INCOME
- The main property with Four Bedrooms
- Bathroom & Shower Room with modern white suites
- Lovely open plan Living Room
- Modern Kitchen with extensive range of storage, worktops and integrated appliances
- Lovely established rear garden with lawn
- Gas Fired Central Heating & Double Glazing
- Off Road Parking
- SOLE AGENTS
This semi-detached family home provides spacious and versatile accommodation, featuring:
GROUND FLOOR:
- Entrance Hall: Welcoming entryway.
- Cloakroom: Convenient additional bathroom.
- Superb Living/Dining Area: A spacious and well-designed combined living and dining space.
- Modern Luxury Fitted Kitchen: Equipped with oak flooring and integrated appliances.
- Master Bedroom: Includes an en-suite bathroom.
- Bedroom Four/Second Reception: Offers flexibility and access to the garden through patio doors.
FIRST FLOOR:
- Two Bedrooms: Comfortable sleeping quarters.
- Jack & Jill Shower Room/WC: Shared bathroom with contemporary features.
- Lovely Far-Reaching Views: Panoramic views of the surrounding area.
OUTSIDE:
- Front: Features a lawn and flower beds.
- Driveway: Provides off-road parking.
- Lovely Sunny Rear Garden: Includes a lawn, mature trees, and a sun deck.
SELF-CONTAINED ANNEXE:
- Ideal for Home & Income: Can be used for various purposes, such as a home office, rental space, or a granny flat.
ADDITIONAL FEATURES:
- Double Glazing: Enhances energy efficiency.
- Gas Fired Central Heating: Provides warmth throughout.
This property is rarely available, well-maintained, and in excellent decorative order. The spacious kitchen boasts modern amenities, and both the bathroom and shower room feature contemporary white suites. A notable highlight is the recently constructed self-contained annexe, offering flexibility for various uses. The large, sunny, and private rear garden is adorned with a lawn, established flower borders, and a sun deck. Overall, this home combines practicality with modern comfort, making it an attractive option for a range of lifestyles.
Larkfield Way is a highly sought-after residential road which runs between Beechwood Avenue and Woodbourne Avenue. Local shops which can be found at both Fiveways and the nearby Patcham Village with more comprehensive shopping can be found at the Hollingbury Retail Park offering Next, Argos and M&S Simply Food as well as the main Asda superstore. Local bus services are within easy reach which offer a direct route into Brighton City centre, seafront and areas beyond as well as Brighton mainline railway station which offers a direct link to London/Victoria.
Local Information
|
Patcham High School |
Click to enlarge
Larkfield Way Brighton BN1 8EF County: East Sussex Sale Type: For Sale Ref #: BE50992 Request A Viewing©2025 Beaumonts Estate Agents. All rights reserved. Powered by Expert Agent Estate Agent Software | Estate agent websites from Expert Agent | Properties for Sale by Region | Properties to Let by Region | Privacy & Cookies | Complaints Procedure
| ||||||||

























































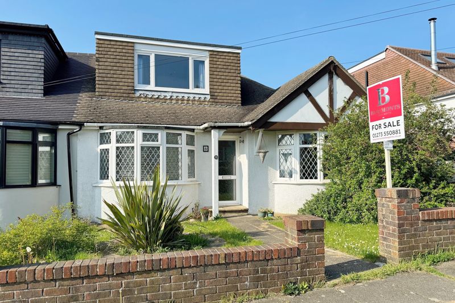
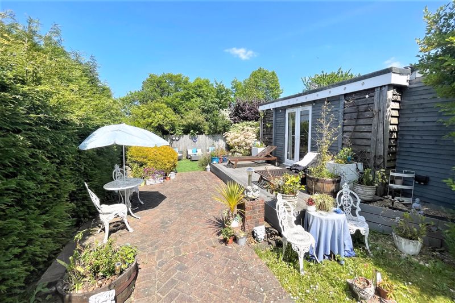
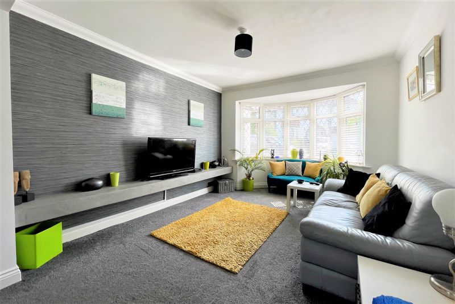
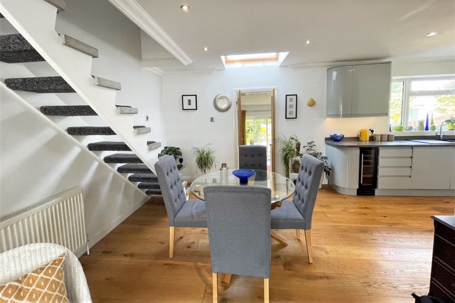
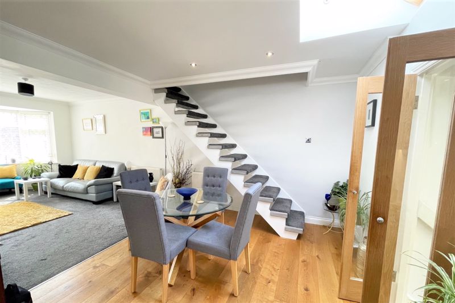
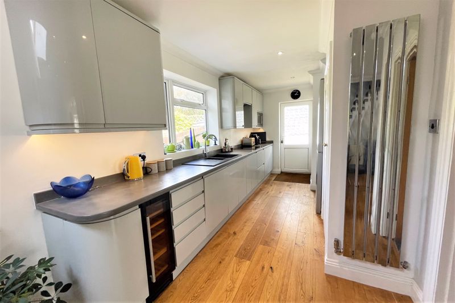
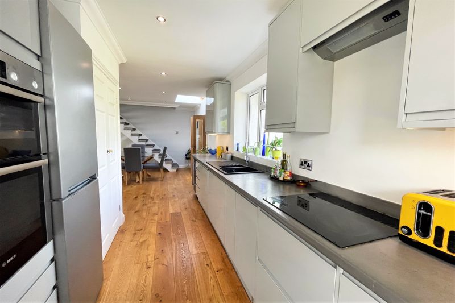
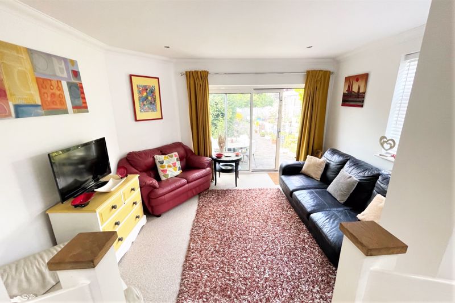
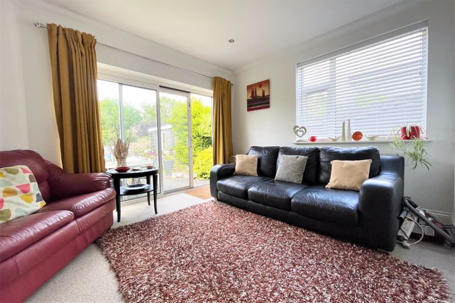
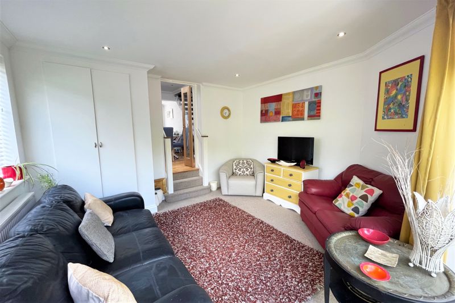
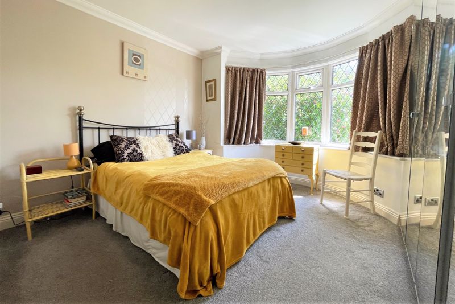
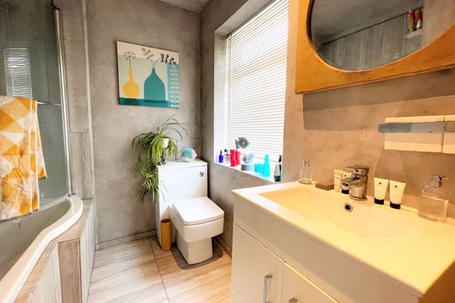
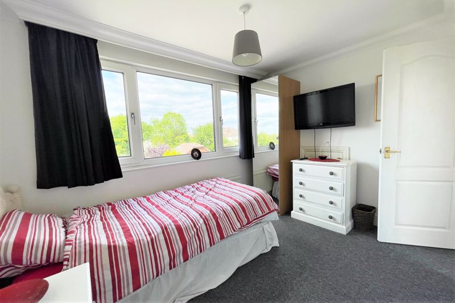
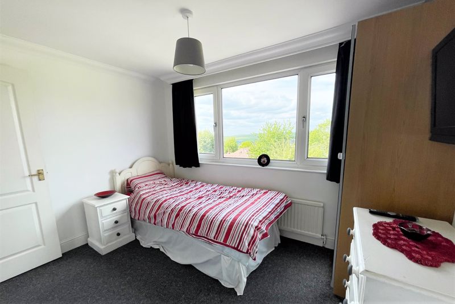
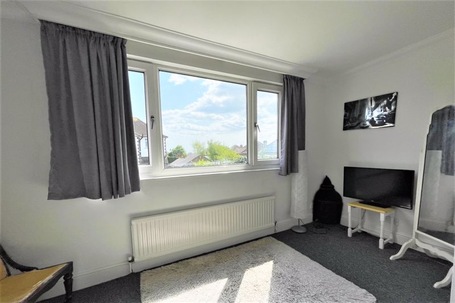
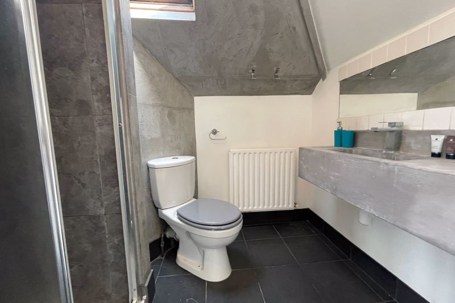
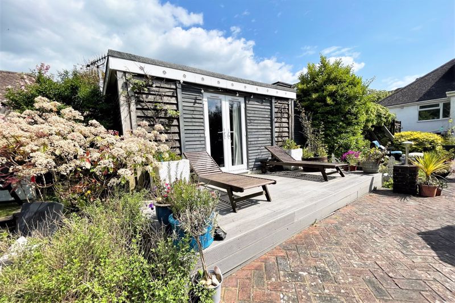
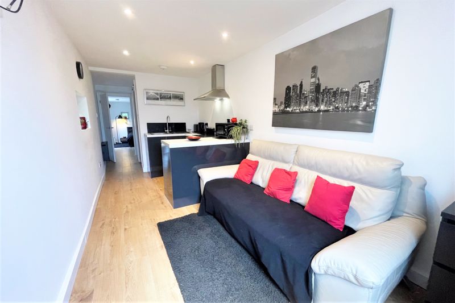
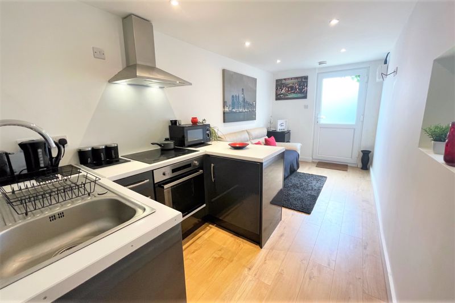
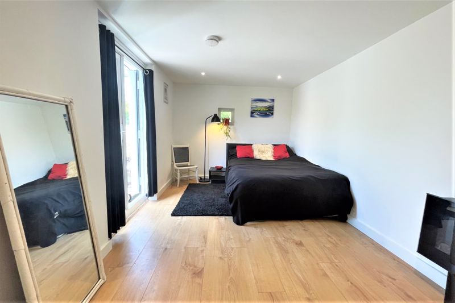
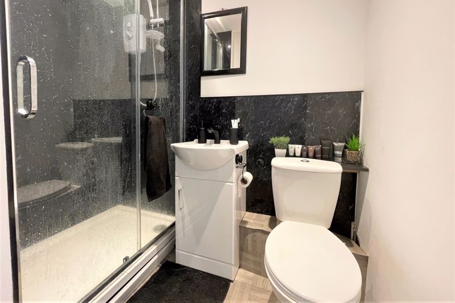
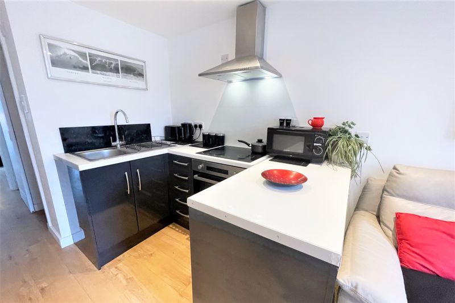
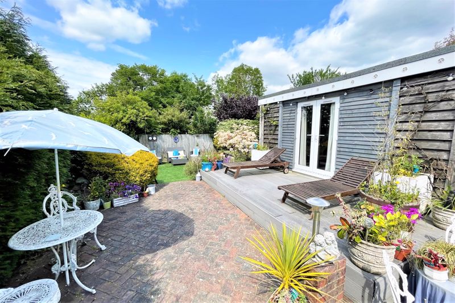
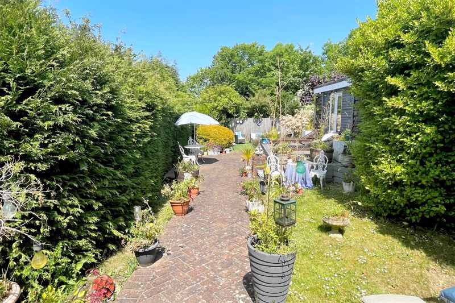
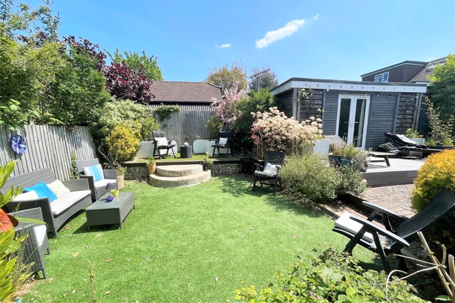
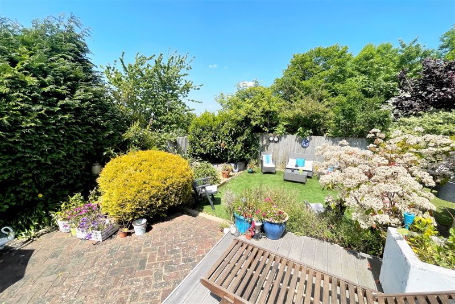



 5
5  3
3  2
2 Mortgage Calculator
Mortgage Calculator
