Stanmer Park Road, Brighton
£425,000
- A two storey mid terraced family home situated close to Fiveways Brighton
- Entrance Hall * West facing Living Room
- Dining Room with great views over the area
- Kitchen with modern units and door to garden
- Three Bedrooms * Loft space with potential (stnc)
- Bathroom with part tiled walls and a white suite
- Good size rear fenced rear garden
- Gas fired central heating
- Double glazing
- SOLE AGENTS
SUMMARY OF ACCOMMODATION
GROUND FLOOR: Entrance Hall * Living Room with double glazed window to front * Dining Room with store cupboard, double glazed window to rear offering lovely views over the surrounding area. Kitchen with wall and base unit store cupboards door to garden.
FIRST FLOOR: Three Bedrooms * Bathroom with part tiled walls and white suite * Loft space (with potential to develop STNC) * Terraced east facing rear garden with flower beds and two decked areas.
SUMMARY OF ACCOMMODATION
GROUND FLOOR: Entrance Hall * Living Room with double glazed window to front * Dining Room with store cupboard, double glazed window to rear offering lovely views over the surrounding area. Kitchen with wall and base unit store cupboards door to garden.
FIRST FLOOR: Three Bedrooms * Bathroom with part tiled walls and white suite * Loft storage * Terraced east facing rear garden with flower beds and two decked areas.
Gas fired central heating & Double Glazing
This attractive property has been a family home for over 30 years. It offers light and airy accommodation arranged over two floors with an east/west aspect and benefits from gas fired central heating together with sealed unit double glazing. The property is offered for sale in good decorative order throughout but would benefit from some modernisation.
The accommodation is arranged over two floors and enjoys a good size garden rear garden with views over the surrounding area. There is also a good size loft for storage with the potential to develop (subject to the necessary consents).
Situated in this popular residential area with good local shopping available nearby in ‘The Dip’ and Fiveways as well as good public transport to all parts of Brighton and Hove being within easy reach. There are good schools close-by catering for children of all ages and Brighton City centre with its main shopping thorofare and Seafront with its fine bathing beaches and recreational facilities being approximately 2 miles distant. The property is also close to the lovely Burstead Woods which lead up to the Downs and are very popular with dog walkers.
Local Information
|
Downs Junior School |
0.4 miles |
|
|
Hertford Road Infants |
0.4 miles |
|
|
Dorothy Stringer High School |
0.8 miles |
|
|
Varndean Schools Complex |
0.5 miles |
|
|
Cardinal Newman School |
1.9 miles |
|
|
|
|
|
|
Preston Park Station |
1.4 miles |
|
|
London Road Station |
1.0 miles |
|
|
Brighton Mainline Station |
2.0 miles |
|
|
|
|
|
|
Brighton Seafront |
2.0 miles |
|
|
Brighton Shopping Centre |
1.9 miles |
|
|
All distances approximate |
|
|
Council Tax Band C
| Name | Location | Type | Distance |
|---|---|---|---|
Brighton BN1 7JJ




















.jpg)
.jpg)
















.jpg)
.jpg)
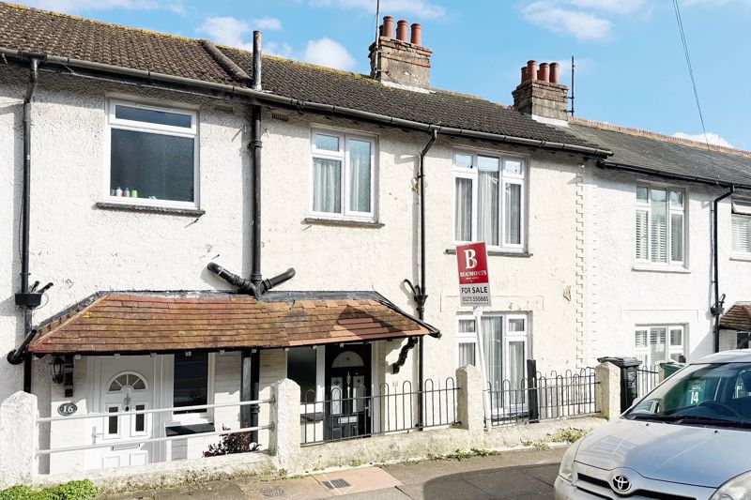


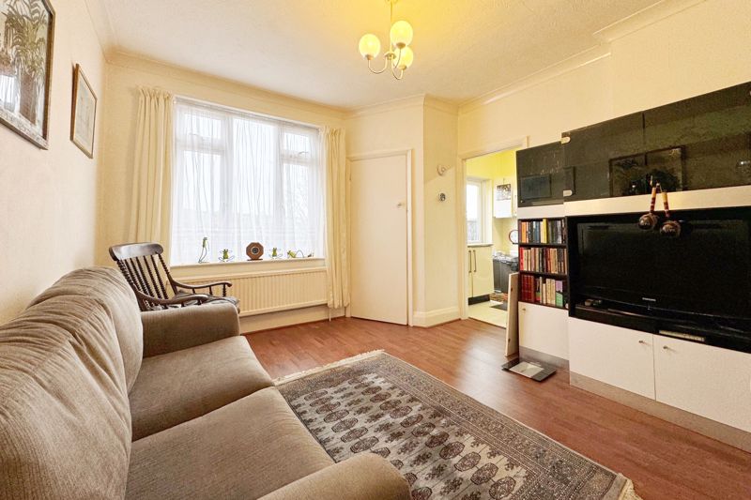
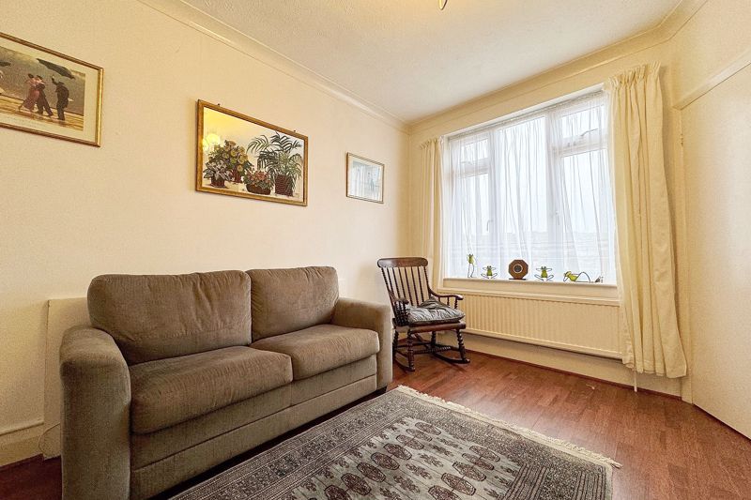
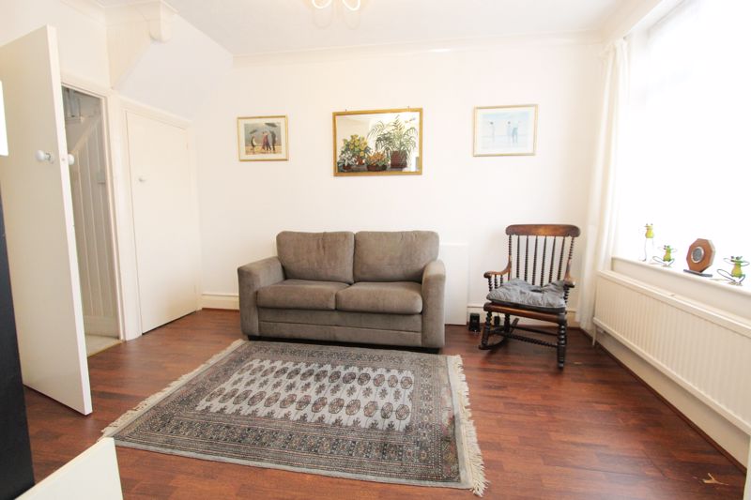
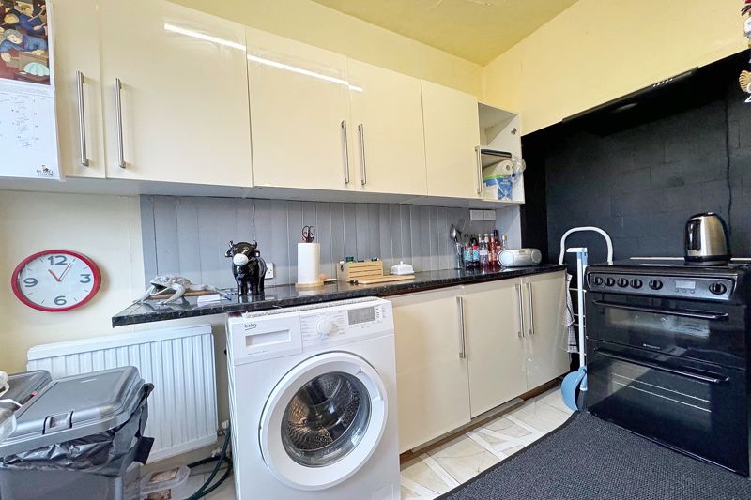
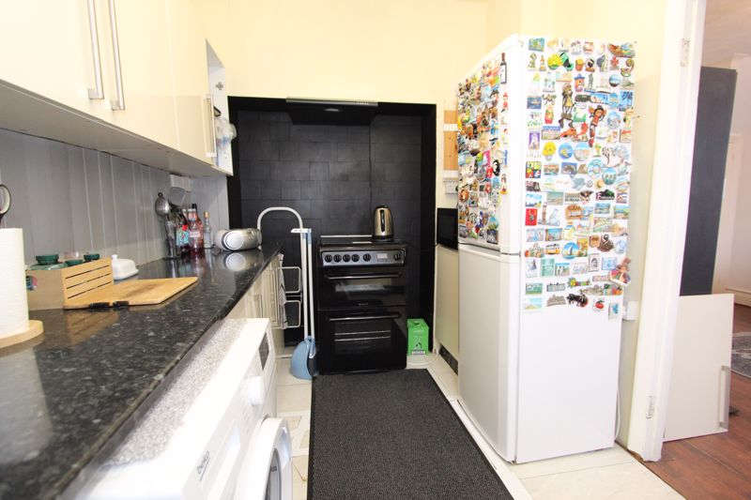
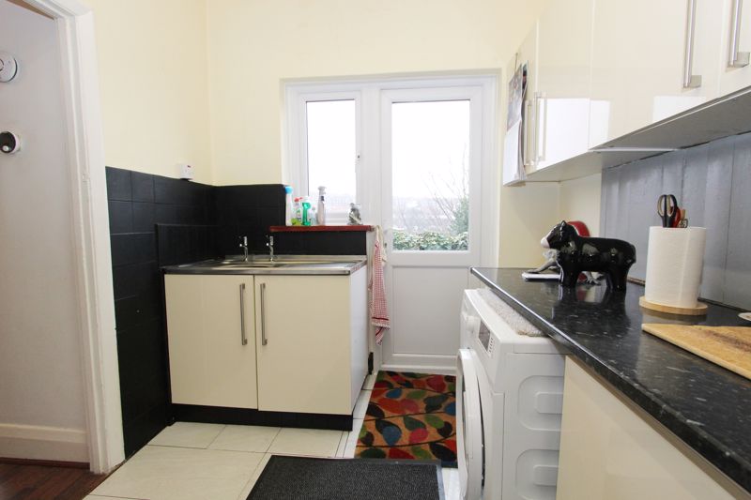

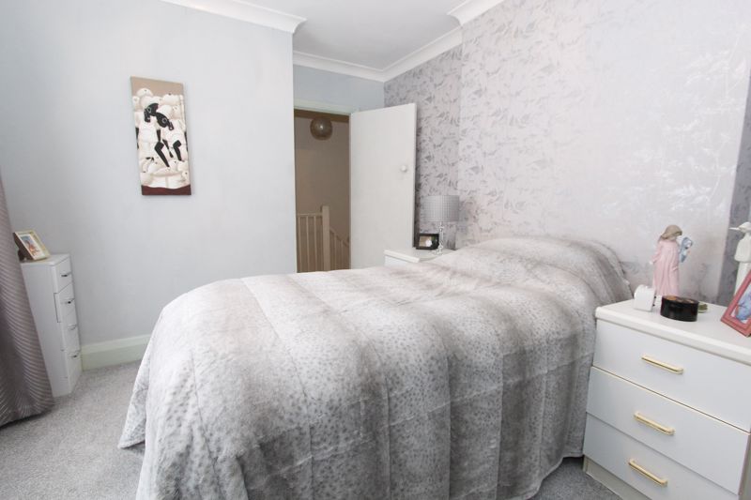

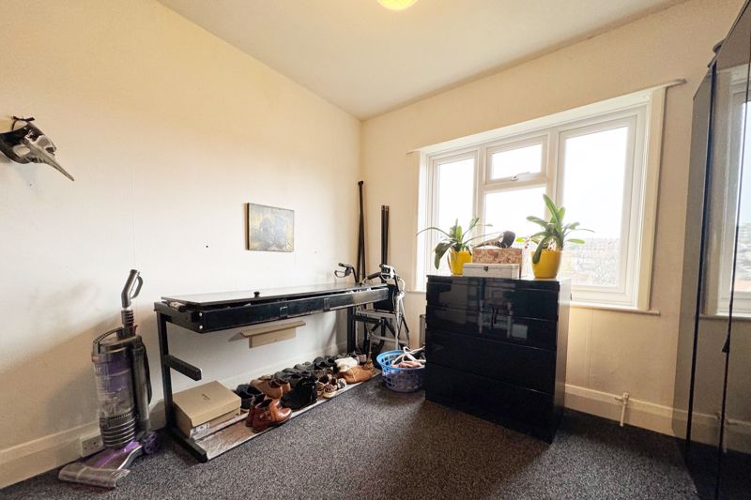
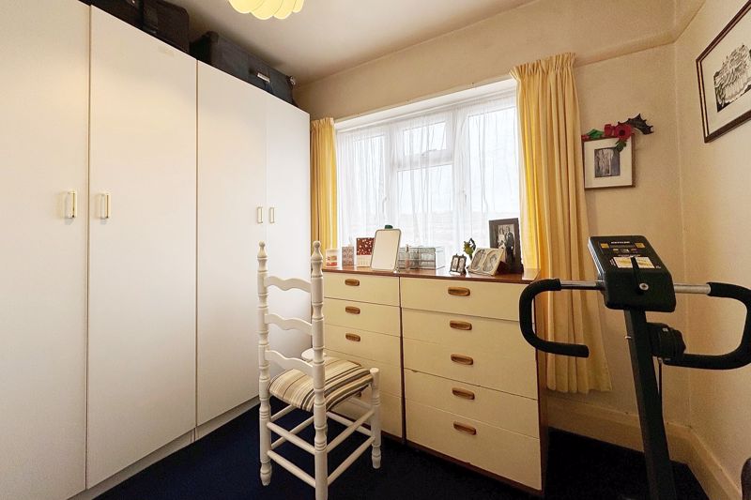


.jpg)
.jpg)

 3
3  1
1  2
2 Mortgage Calculator
Mortgage Calculator
