Sandgate Road, Brighton
£565,000
- A wonderful bay fronted Victorian house close to Fiveways
- Skilfully extended with excellent light and airy accommodation
- Tastefully decorated throughout
- Fabulous south facing through lounge/dining room
- Modern fitted kitchen with ample storage and wood worktops
- Fabulous Ground Floor tiled Shower Room
- Two double bedrooms & large loft with potential to develop (stnc)
- Landscaped rear Garden designed for low maintenance with sun deck
- Recently fitted sealed unit double Glazed Windows
- Gas C.H. - Call to book a viewing today. Sole Agents
SUMMARY OF ACCOMMODATION
GROUND FLOOR: Entrance Hall * Living Room / Dining Room * Beautifully fitted modern Kitchen with wide range of units & tiled floor * Utility Area * Spacious tiled Shower Room.
FIRST FLOOR: Two double Bedrooms * Large loft space with Velux window & loft ladder with potential for development (stnc).
OUTSIDE: Front garden * Attractive 40ft Rear garden designed for low maintenance with raised paved sun patio,
GAS CH FROM COMBINATION BOILER * RECENTLY INSTALLED SEALED UNIT DOUBLE GLAZING
This charming Victorian family home is perfectly situated close to all the local amenities to be found at Fiveways.
A wonderful light and airy through lounge/dining room. An attractive modern fitted kitchen with a wide range of base and wall mounted units, doors leading to utility area and to the garden. Modern shower room with walk in shower tiled walls and floor. On the first floor are the two double bedrooms and hatch to the loft space which has potential to develop (stnc).
Outside there is an attractive and lovely 40ft Rear garden with raised sun patio with shrub borders, timber built garden shed.
The property is situated in this highly sought after residential road just to the north of Fiveways. There is excellent local shopping is nearby including a Post office, Butcher, Baker, Greengrocer and Co Op. Also within walking distance are excellent schools for children of all age groups. There is excellent public transport within easy reach providing access to Brighton City Centre and the A27. Preston Park mainline railway station, with a direct service to London Victoria is just a short walk away and Brighton seafront with its fine recreational facilities and bathing beaches being approximately two miles distant.
Local Information
|
Downs Infant & Junior |
0.6 miles |
|
Balfour Road Infants |
0.4 miles |
|
Dorothy Stringer High School |
0.5 miles |
|
Varndean Schools Complex |
0.3 miles |
|
Cardinal Newman School |
1.3 miles |
|
|
|
|
Preston Park Station |
1.0 miles |
|
London Road Station |
0.8 miles |
|
Brighton Mainline |
1.7 miles |
|
|
|
|
Brighton Seafront |
2.0 miles |
|
Brighton Shopping Centre |
1.8 miles |
|
All distances approximate |
|
|
Council Tax Band C Parking Zone F |
|
Click to enlarge
| Name | Location | Type | Distance |
|---|---|---|---|

Brighton BN1 6JP




































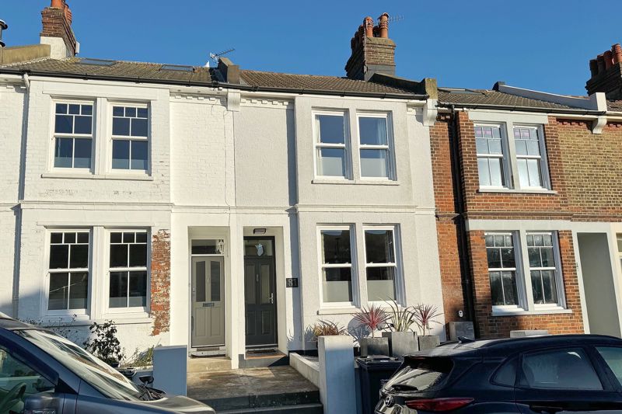
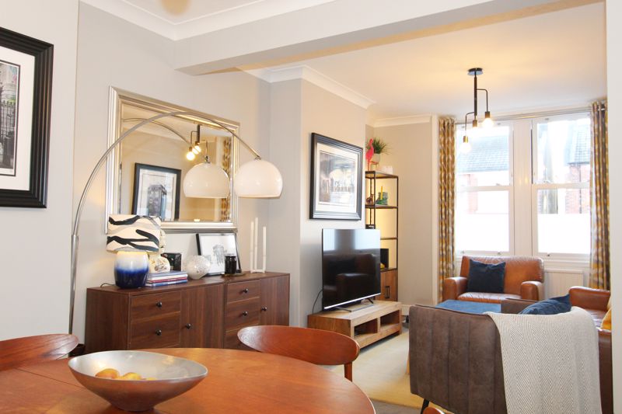
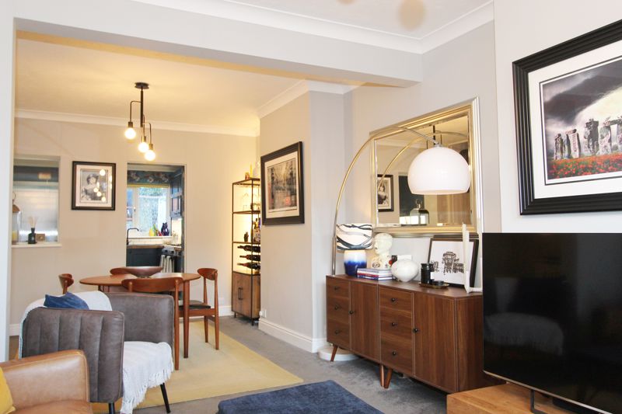
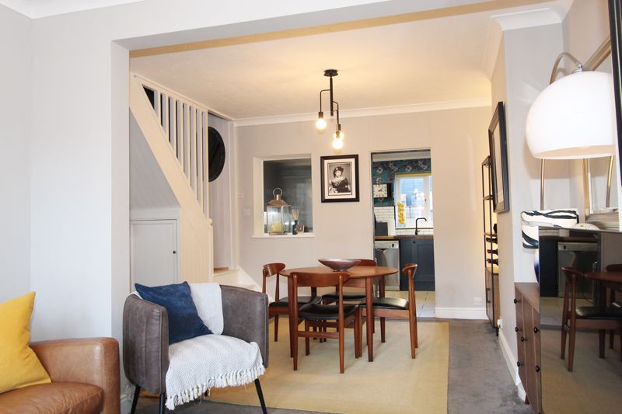
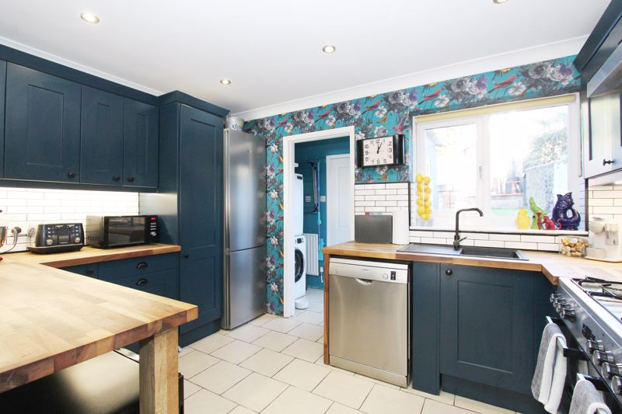

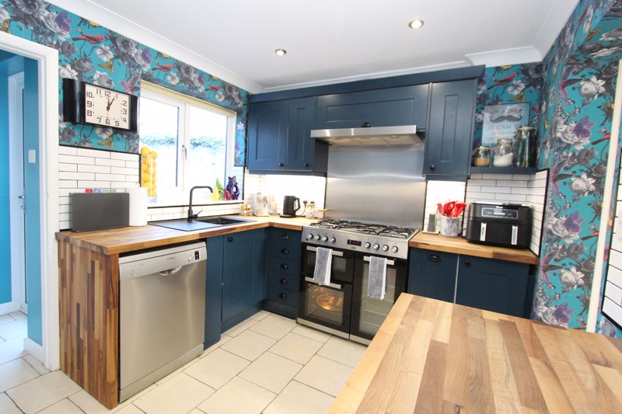
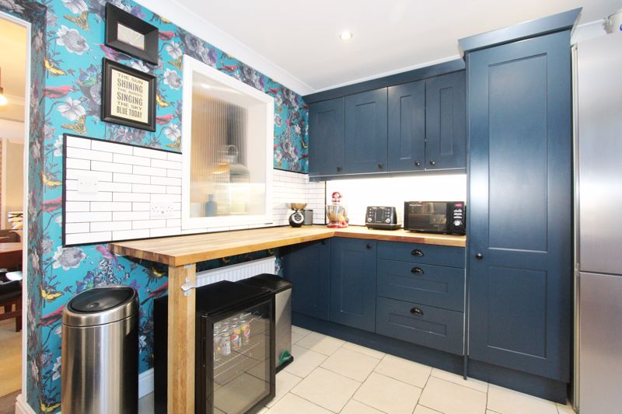
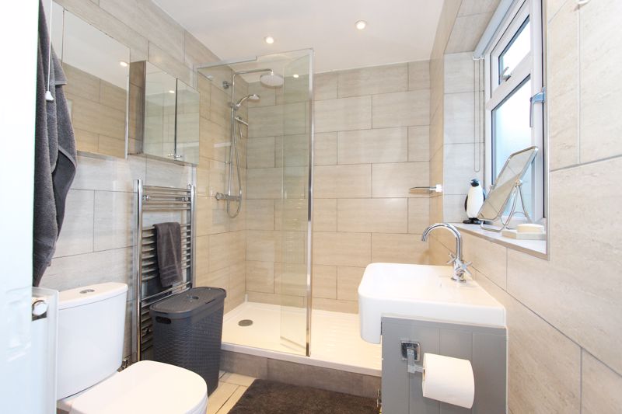
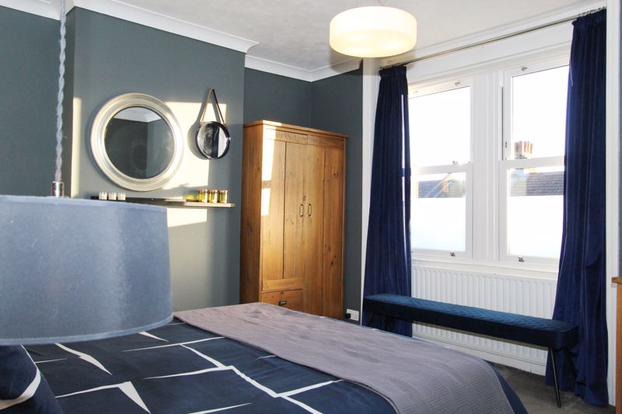
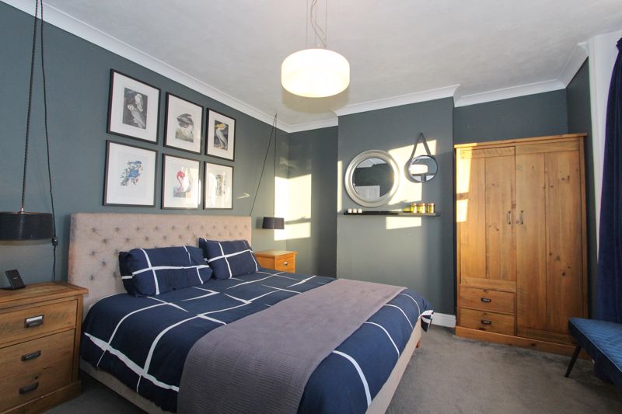
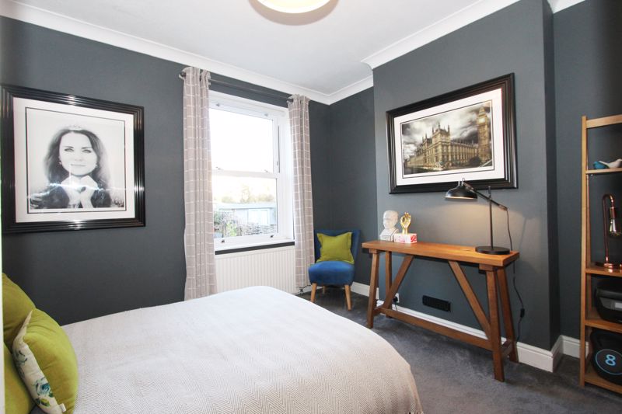
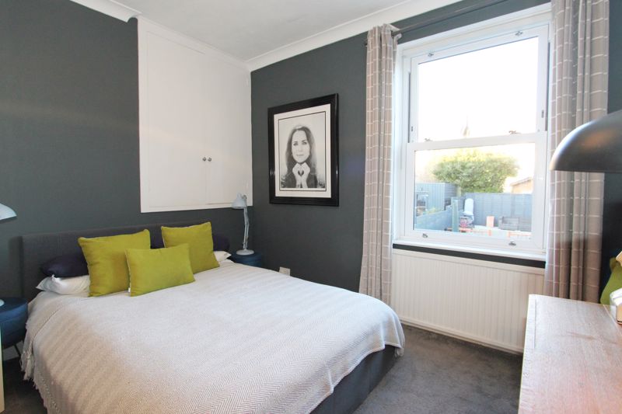
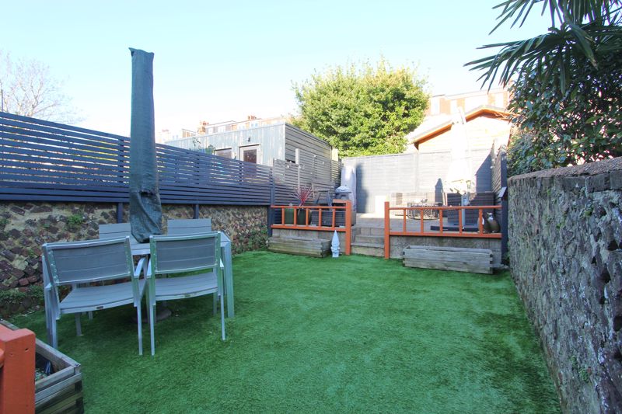

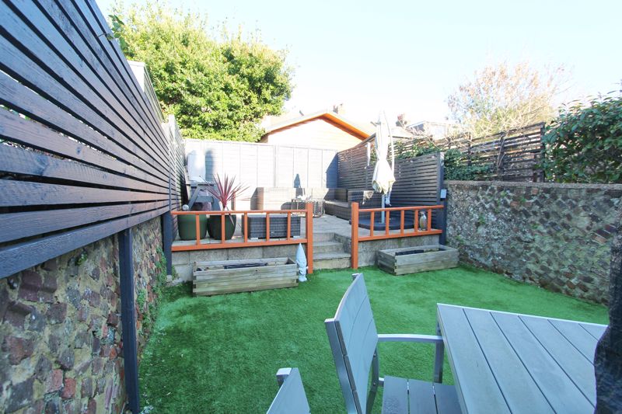


 2
2  1
1  2
2 Mortgage Calculator
Mortgage Calculator
